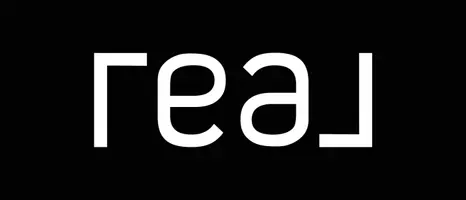3 Beds
3 Baths
2,947 SqFt
3 Beds
3 Baths
2,947 SqFt
Key Details
Property Type Single Family Home
Sub Type Single Family Residence
Listing Status Active
Purchase Type For Sale
Square Footage 2,947 sqft
Price per Sqft $227
MLS Listing ID V1-31122
Bedrooms 3
Full Baths 3
HOA Y/N No
Year Built 1980
Lot Size 2.510 Acres
Property Sub-Type Single Family Residence
Property Description
Location
State CA
County Kern
Area Bksf - Bakersfield
Rooms
Main Level Bedrooms 2
Interior
Interior Features High Ceilings, Tile Counters, Jack and Jill Bath, Workshop
Heating Central, Fireplace(s), Wood
Cooling Central Air
Flooring Carpet, Laminate
Fireplaces Type Family Room
Fireplace Yes
Appliance Built-In Range, Convection Oven, Dishwasher, Gas Water Heater, Microwave
Laundry Electric Dryer Hookup, Gas Dryer Hookup, Laundry Room
Exterior
Parking Features Door-Multi, Direct Access, Driveway Level, Driveway, Garage
Garage Spaces 4.0
Garage Description 4.0
Fence Chain Link, Wood
Pool None
Community Features Suburban
Utilities Available Electricity Connected, See Remarks, Water Available
View Y/N No
View None
Roof Type Composition
Porch Rear Porch, Concrete, Open, Patio
Total Parking Spaces 4
Private Pool No
Building
Lot Description Front Yard
Dwelling Type House
Story Two
Entry Level Two
Foundation Slab
Sewer Septic Type Unknown
Water See Remarks, Shared Well
Level or Stories Two
Others
Senior Community No
Tax ID 40708028
Security Features Security System,Carbon Monoxide Detector(s),24 Hour Security,Smoke Detector(s)
Acceptable Financing Cash, Conventional, FHA
Listing Terms Cash, Conventional, FHA
Special Listing Condition Trust

Agent | License ID: DRE#02023675
+1(310) 809-1762 | doug.edward.christensen@gmail.com

