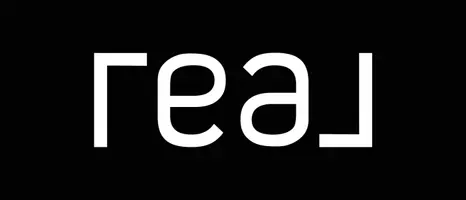3 Beds
2 Baths
1,386 SqFt
3 Beds
2 Baths
1,386 SqFt
Key Details
Property Type Manufactured Home
Sub Type Manufactured On Land
Listing Status Active
Purchase Type For Sale
Square Footage 1,386 sqft
Price per Sqft $201
MLS Listing ID SN25117454
Bedrooms 3
Full Baths 2
Condo Fees $290
Construction Status Turnkey
HOA Fees $290/ann
HOA Y/N Yes
Year Built 2025
Lot Size 10,454 Sqft
Property Sub-Type Manufactured On Land
Property Description
Location
State CA
County Butte
Rooms
Main Level Bedrooms 3
Interior
Interior Features Breakfast Bar, Built-in Features, Breakfast Area, Ceiling Fan(s), Separate/Formal Dining Room, Eat-in Kitchen, All Bedrooms Down
Cooling Central Air
Flooring Carpet, Vinyl
Fireplaces Type None
Fireplace No
Appliance Dishwasher, Exhaust Fan, Electric Oven, Disposal, Microwave, Propane Range, Propane Water Heater, Refrigerator, Range Hood, Self Cleaning Oven
Laundry Inside, Laundry Room
Exterior
Parking Features Gravel, On Site, Off Street
Fence None
Pool Community, Association
Community Features Foothills, Fishing, Hiking, Lake, Park, Water Sports, Pool
Utilities Available Electricity Connected, Propane, Water Connected
Amenities Available Outdoor Cooking Area, Barbecue, Picnic Area, Playground, Pool
View Y/N Yes
View Canyon, Mountain(s), Neighborhood
Roof Type Composition
Accessibility Parking
Porch Front Porch
Private Pool No
Building
Lot Description Cul-De-Sac
Dwelling Type Manufactured House
Story 1
Entry Level One
Foundation Permanent, Raised
Sewer Septic Tank
Water Private
Architectural Style Traditional
Level or Stories One
New Construction Yes
Construction Status Turnkey
Schools
School District Paradise Unified
Others
HOA Name POA
Senior Community No
Tax ID 066150024000
Acceptable Financing Cash, Cash to New Loan, Conventional, FHA, VA Loan
Listing Terms Cash, Cash to New Loan, Conventional, FHA, VA Loan
Special Listing Condition Standard

Agent | License ID: DRE#02023675
+1(310) 809-1762 | doug.edward.christensen@gmail.com






